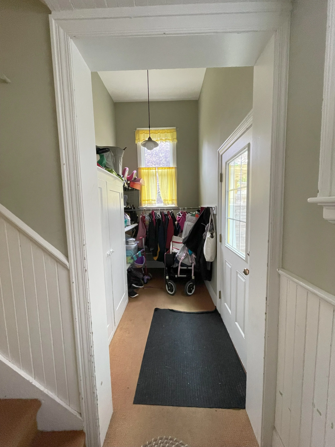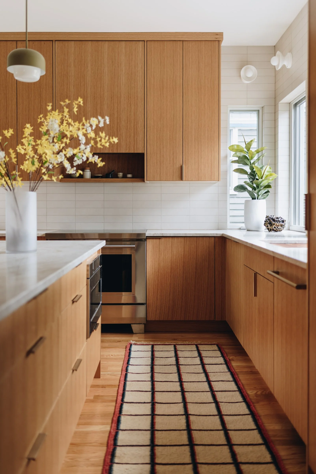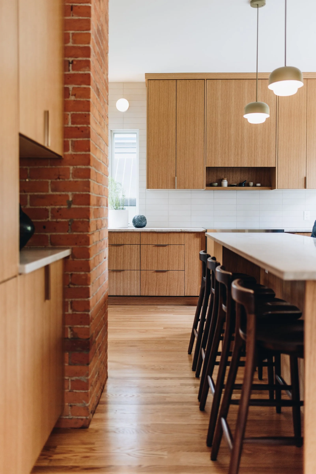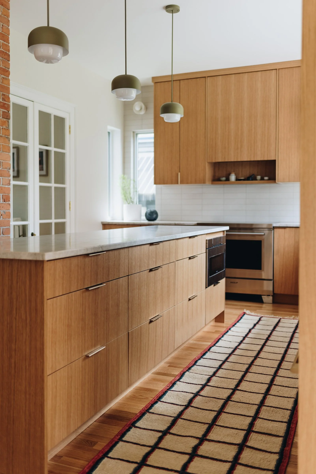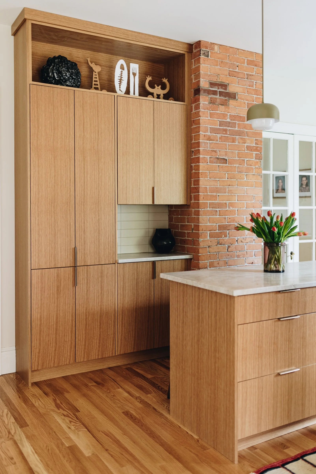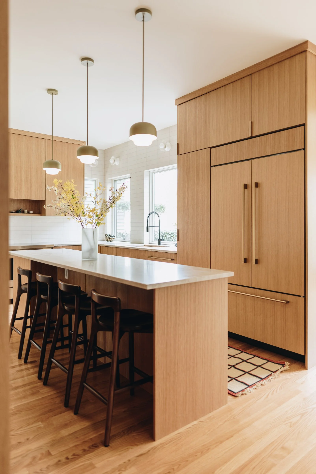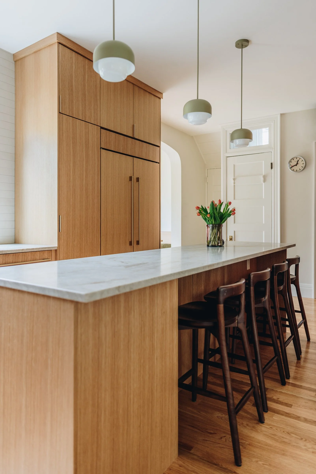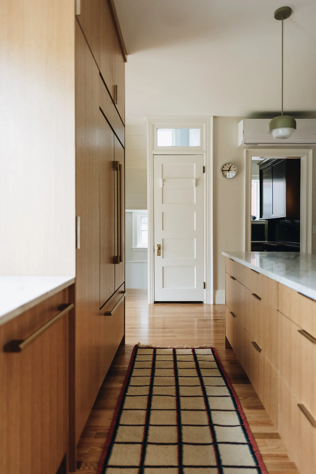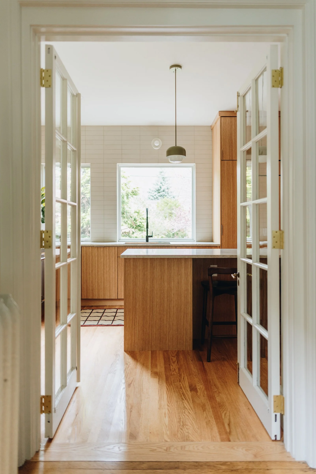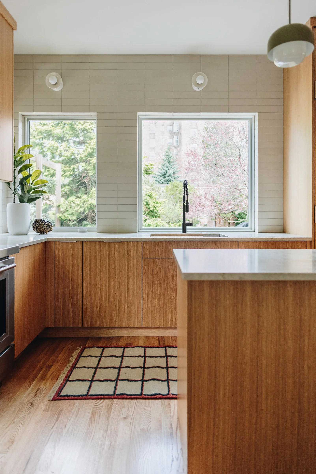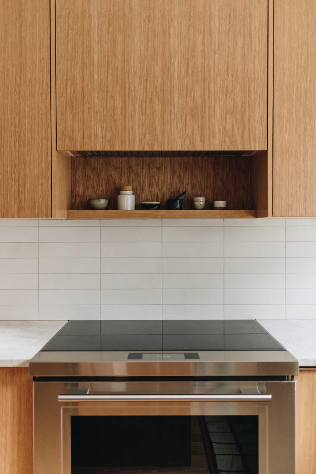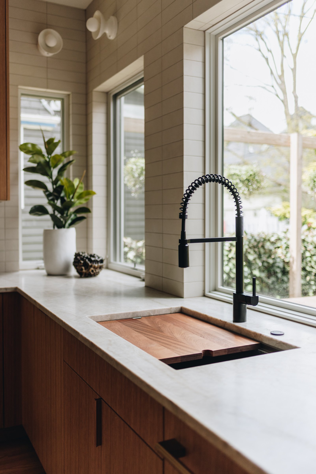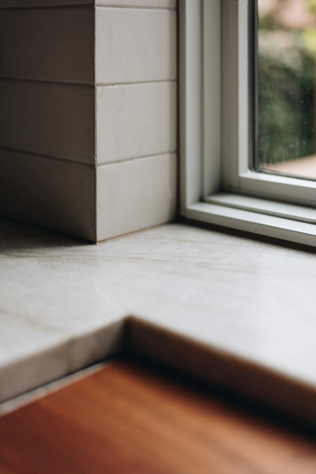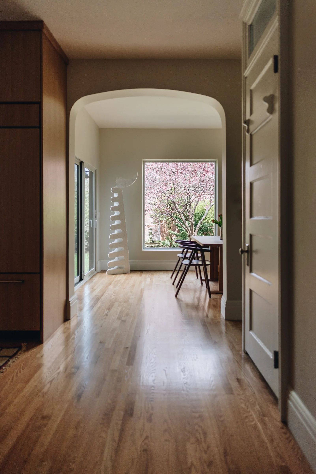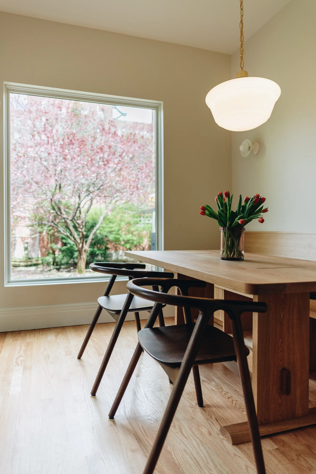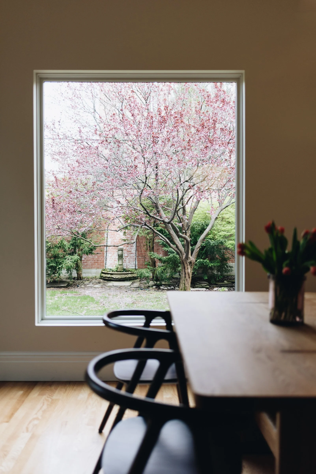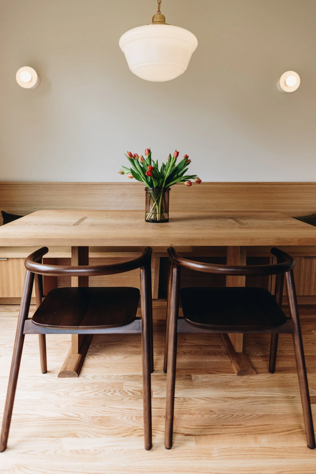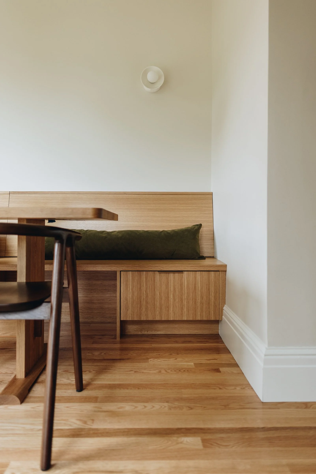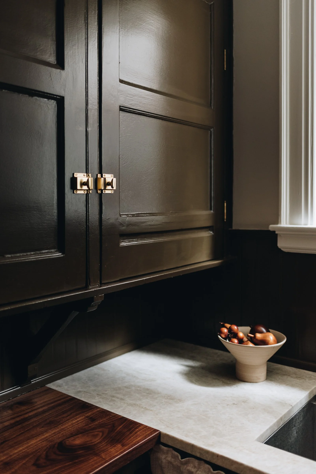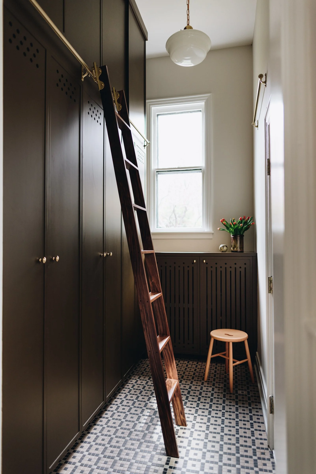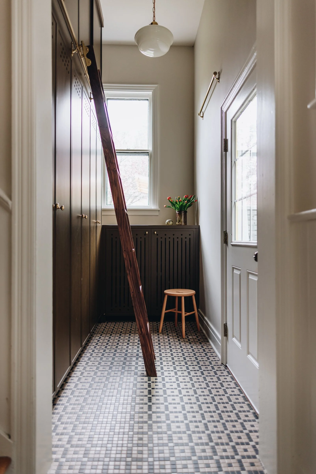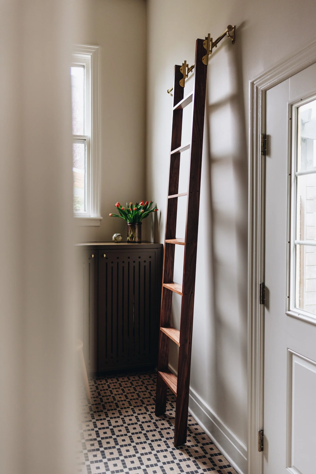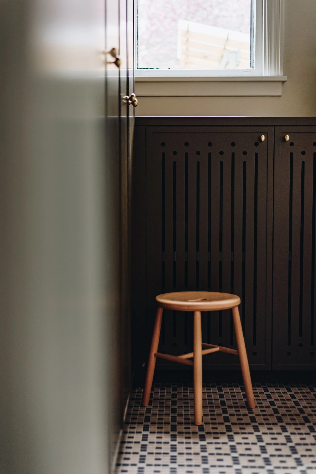Highland
Project Scope:
Full renovation of kitchen, breakfast nook, mudroom & pantry
Square Footage:
560 SQ. FT.
Modernizing a renovation while navigating the original time period of a home can create a harmonious balance between the old and the new. In this renovation project, the integration of clean, simple lines in the layout and design allows for a streamlined appearance that enhances the space while keeping original doors, hardware and exposing a chimney connects it with the original date the home was built.
For our Highland Project we were tasked with expanding the kitchen footprint by removing a wall and utilizing an adjacent three season room to make it more functional with appliance placement and storage options. An connected space within the existing kitchen was repurposed to allow for a breakfast nook and access to an outdoor patio. The existing mudroom received new flooring and custom millwork to create a large amount of storage. The existing pantry it received a refresh with new paint, hardware and countertops.
Before
Before
Before


